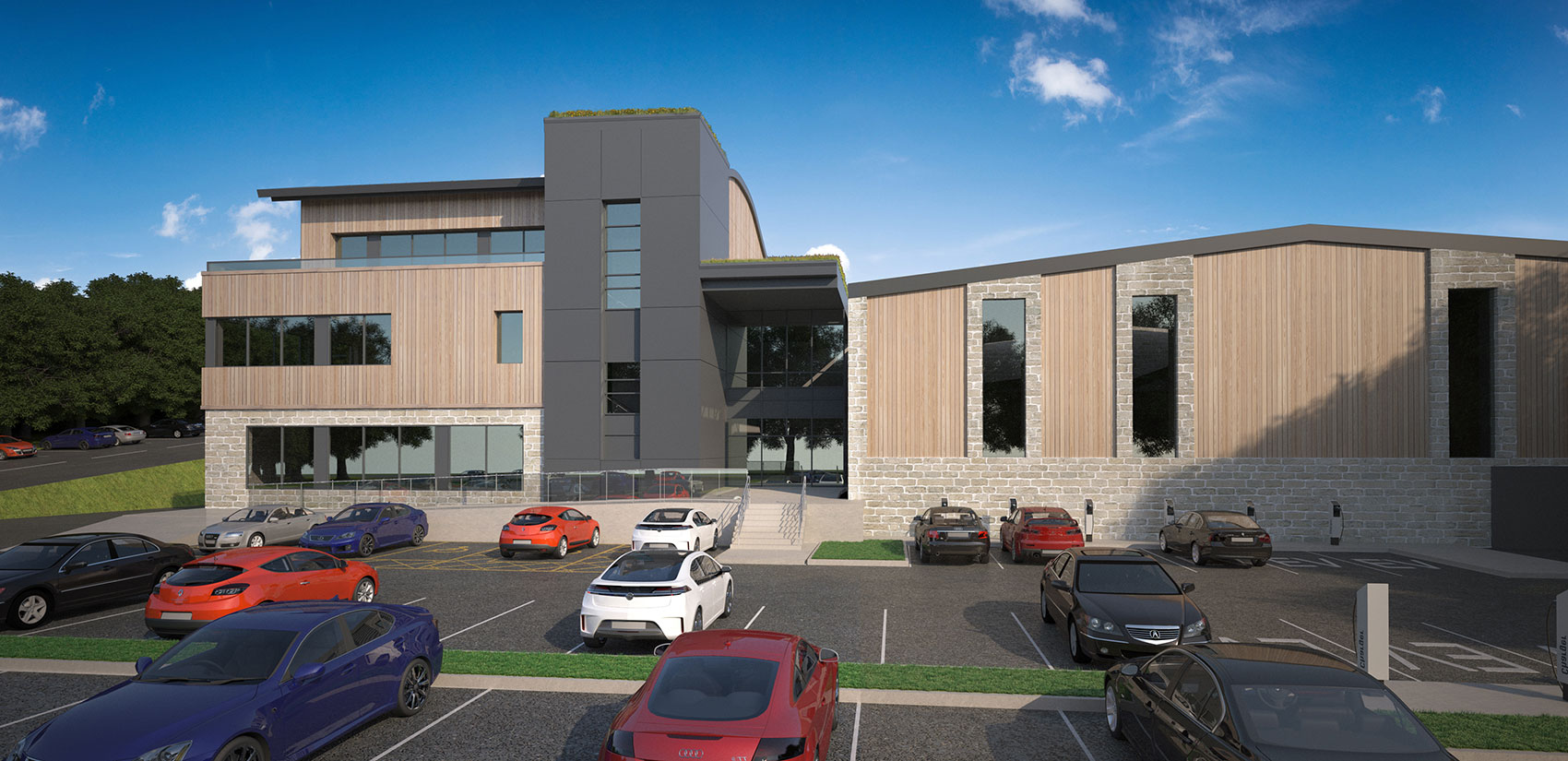Skip to the content
New three storey entrance building. High quality design with natural stone, wood cladding and curved green roof.
Two storey rear extension to increase manufacturing and office space.
Additional parking spaces, including accessible, electric vehicle chargers, and cycle parking.
Enhanced woodland around the site, securing a 10% biodiversity net gain.
3D visual of the proposed Rowley Mills
Enacting the previously approved redevelopment of this site from 2022.
Creating new flexible space for light industrial and office uses.
A new pedestrian island on Penistone Road.
Operations will remain separate and there will be limited traffic between sites.


